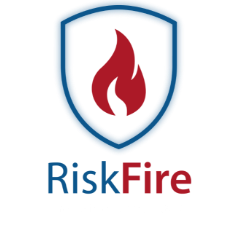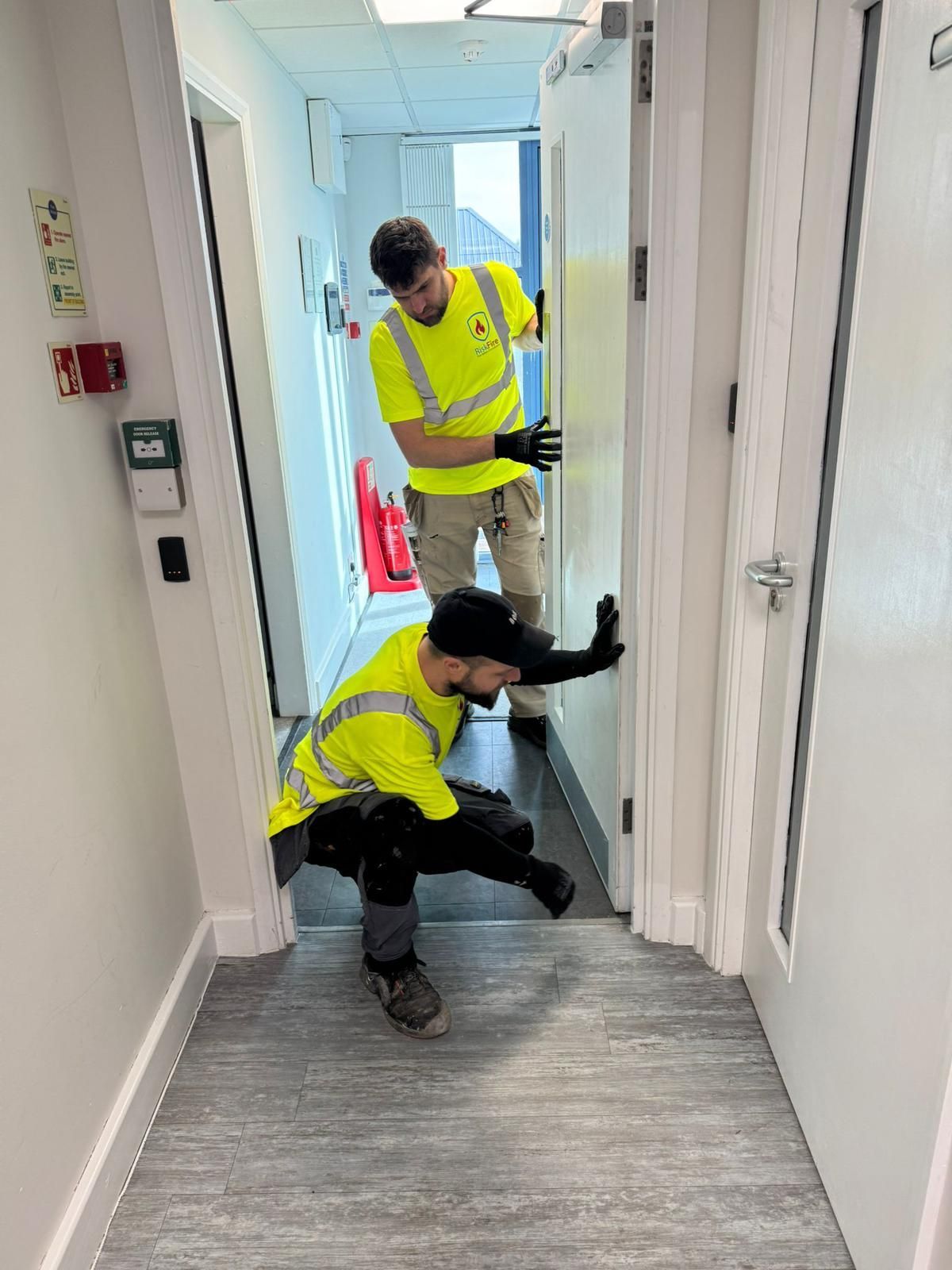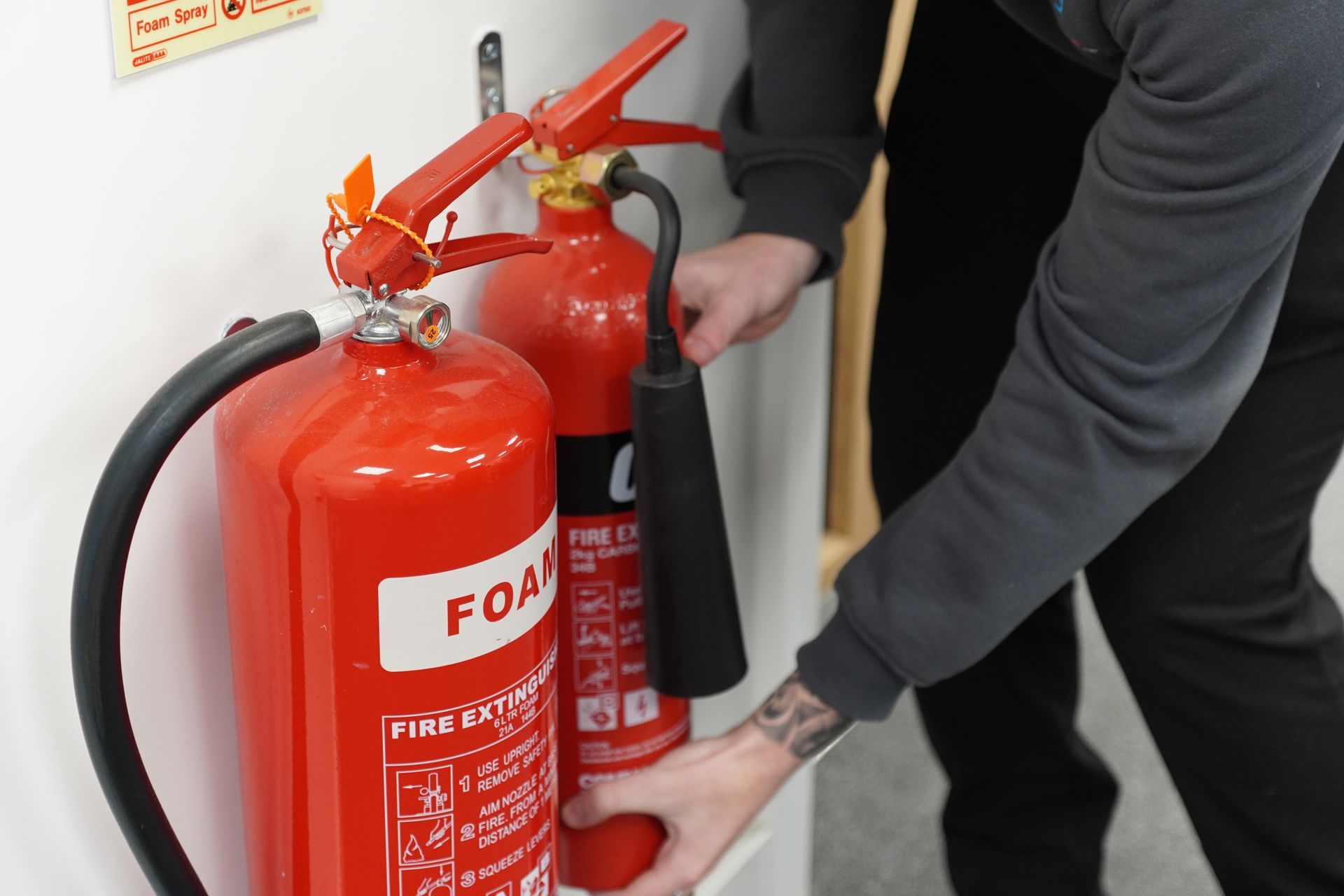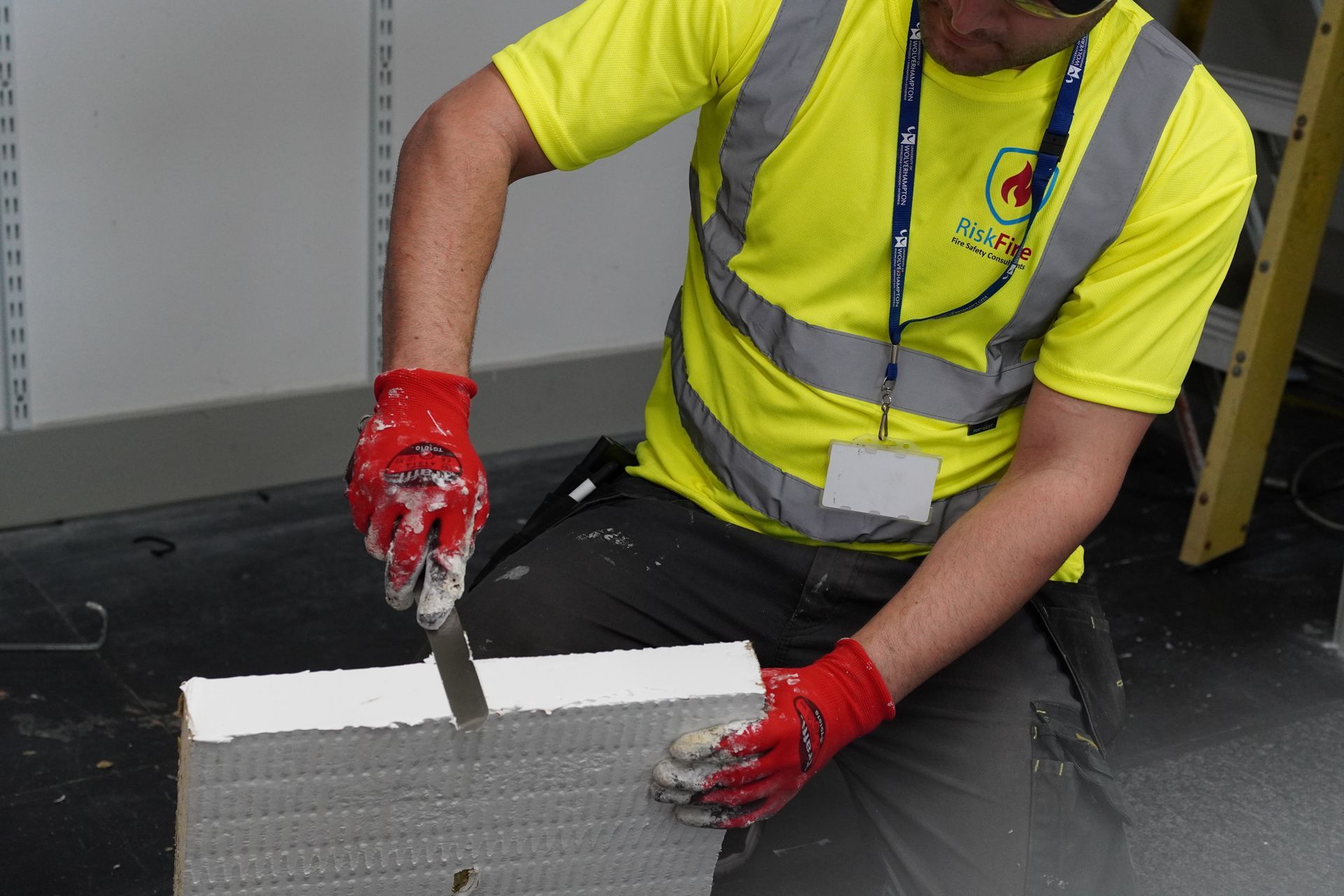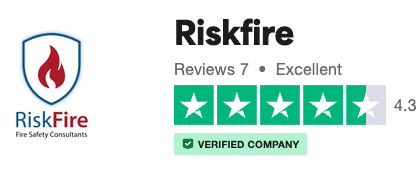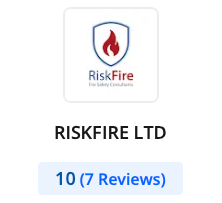Fire Strategy Report: What It Is, When You Need One & BS 9999/PD 7974 Basics
A Fire Strategy Report is a comprehensive "master plan" that details the entire fire safety approach for a building. It's a foundational design document, distinct from a routine Fire Risk Assessment, that is essential for new builds, major refurbishments, or a change of use. Our report provides a holistic blueprint, outlining everything from evacuation plans and smoke control to compartmentation, ensuring all safety systems work together to achieve full legal compliance and protect the building and its occupants.
Navigating Your Duties: Beyond the Fire Risk Assessment
As the 'Responsible Person' under The Regulatory Reform (Fire Safety) Order 2005, you carry the legal duty for the safety of your premises. This responsibility is significant, and the cornerstone of managing it is often seen as the Fire Risk Assessment (FRA). However, the FRA is only one piece of the compliance puzzle.
For many buildings—especially those that are new, complex, or undergoing significant changes—a far more fundamental document is required: the Fire Strategy Report.
While an FRA assesses the current state of an occupied building, a Fire Strategy Report is the high-level blueprint that dictates how the building is designed and built to be safe from the outset. It is the master plan that justifies every fire safety decision, from the type of alarm system to the materials used in the walls.
Our guide explains what a Fire Strategy Report is, why it differs critically from an FRA, and when you are required to have one to meet your legal obligations and achieve building regulations approval.
What is a Fire Strategy Report?
A Fire Strategy Report (FSR) is a detailed, single-document that provides a complete overview of all the fire safety measures, systems, and procedures within a building. It is a "living document" in the sense that it is created at the design stage and should be updated throughout the building's life to reflect any changes.
The report provides a holistic and robust justification for the building's fire safety design. It explains why certain decisions were made and how all the different safety components work together as a single, cohesive system.
A comprehensive FSR, developed by a competent fire safety expert, will typically include:
Building Information: A full description of the building's construction, dimensions, layout, and, critically, its intended use and occupant characteristics.
Legal Framework: The specific legislation, standards, and guidance (e.g., Approved Document B) used to inform the design.
Evacuation Strategy: This is a core component. It details how people will escape from a fire. This could be a simultaneous evacuation, a phased evacuation (common in large, multi-storey offices), or a "Stay Put" policy (common in modern blocks of flats).
Compartmentation: A detailed breakdown of the building's passive fire protection (PFP) strategy. It outlines the locations of fire-resistant walls and floors to contain a fire at its source and protect escape routes.
Active Fire Systems: Details on all "active" systems, including: fire detection and alarm systems, emergency lighting, smoke control systems, such as Automatic Opening Vents (AOVs), and fire suppression systems, like sprinklers (if applicable).
Fire Service Access: Provisions for firefighting, including access routes for fire engines, locations of hydrants, and internal firefighting lifts or risers.
Fire Safety Management: An overview of the management procedures required to maintain all the above systems and ensure the strategy remains effective once the building is occupied.
This report is the "why" behind your building's safety. It serves as the benchmark against which all future fire risk assessments, installations, and maintenance should be evaluated.
The Critical Difference: Fire Strategy Report vs. Fire Risk Assessment
This is the most common point of confusion for a Responsible Person. Understanding the difference is vital, as you may need to use one or both to ensure legal compliance.
Think of it this way: The Fire Strategy Report is the manufacturer's design manual for the car, explaining how the engine, brakes, and airbags are designed to work together. The Fire Risk Assessment is the annual MOT certificate—a snapshot in time that inspects the car's current condition to ensure it's still roadworthy.
Here is a clear breakdown:
Fire Strategy Report (FSR)
- Purpose: A design and compliance blueprint. It sets the standard for the building.
- When: Created at the design/construction phase or during major changes (refurbishment, change of use).
- Focus: How the building is designed to be safe. It justifies the selection of materials, systems, and layouts to meet building regulations. It is a strategic document.
Fire Risk Assessment (FRA)
- Purpose: A legal review of operational safety. It checks the building against the required standards.
- When: A legal requirement for virtually all non-domestic premises. It must be conducted regularly (usually annually) and reviewed whenever there is a significant change.
- Focus: How the building is currently being managed and operated. It identifies fire hazards, evaluates the condition of existing safety measures (like those defined in the FSR), and assesses the risks to people, recommending any necessary improvements.
In an ideal scenario, the person conducting your Fire Risk Assessment will use the Fire Strategy Report as their primary reference. The FSR tells them what should be there; the FRA checks if it is still there, if it is being properly maintained, and if it remains "suitable and sufficient" for the way the building is currently used.
When Do You Legally Need a Fire Strategy Report?
While the RRFSO 2005 mandates a Fire Risk Assessment for occupied buildings, the requirement for a fire strategy report is typically triggered by building regulations, often referred to as "Building Regs."
You will almost certainly require a competent partner to develop a new or updated FSR in the following situations:
- New Construction: An FSR is fundamental to the design process. It is the primary document submitted to Building Control to prove that the proposed design is compliant with fire safety regulations (specifically, Approved Document B of the Building Regulations).
- Major Refurbishments or Alterations: This is a critical trigger. If you are planning a fire strategy for refurbishments, such as relocating internal walls, changing the use of a room, or modifying escape routes, you are also altering the building's original fire safety strategy. A new FSR is required to prove that these changes do not compromise safety and remain compliant.
- A 'Change of Use': This is non-negotiable. If a building's purpose changes (e.g., an office is converted into residential flats, or a shop becomes a restaurant), the original fire strategy is no longer valid. The risks, occupant types, and evacuation procedures are completely different. A new FSR must be developed to address these new challenges and achieve building regs approval.
- Complex Buildings: If your building is large, has an unusual design, or houses vulnerable occupants (like a care home), a simple "code-compliant" approach may not be sufficient. A detailed FSR, often using advanced fire engineering principles, is needed to provide a robust, risk-based solution.
- Historical Compliance Issues: Sometimes, a building may lack its original design information. An FSR can be developed retrospectively to analyse the existing structure and systems, justifying to the authorities (such as the Fire and Rescue Service) that the building is, in fact, safe.
How a Fire Strategy Informs Your Building's Safety Systems
The FSR is not an abstract document; it has direct, practical consequences for the physical safety systems in your building. All components are interlinked and specified by the strategy.
- Evacuation Strategy and Compartmentation: The chosen evacuation strategy dictates the compartmentation requirements. A "Stay Put" strategy relies absolutely on robust passive fire protection—fire-resistant walls, floors, and fire doors—to ensure each flat is a fire-safe "box." The FSR will specify the 30-minute or 60-minute fire-resistance standard required. This is why a regular Fire Stopping Survey is so critical, as it inspects the integrity of these compartment lines. Any breaches must be sealed by a certified Fire Stopping Installation provider to ensure the FSR's "Stay Put" policy remains viable.
- Smoke Control (AOVs): The AOV/smoke control systems are designed based on the building's layout and escape plan. The FSR will calculate how much smoke needs to be cleared from escape routes (like communal corridors) to allow occupants to escape safely and to give firefighters a clear path to the fire.
- Fire Alarms: An office designed for simultaneous evacuation will require a loud, obvious alarm system that is heard everywhere. A block of flats with a "Stay Put" strategy may only require smoke detectors within each flat and no communal alarm, as sounding a building-wide alarm would contradict the strategy and lead to confusion.
Without an FSR, these systems are often installed in isolation. With an FSR, they become a single, intelligent system where each part supports the others, providing true, comprehensive safety.
A Brief Guide to Fire Safety Standards: BS 9999 and PD 7974
As the 'Responsible Person', you are not expected to be an expert in complex British Standards. However, it is useful to be aware of the different approaches a competent fire consultant may use to create your strategy.
- Approved Document B (ADB): This is the standard, code-based guidance from the government. It provides a "pre-scripted" solution. If you follow ADB precisely, your design is generally deemed to comply with the Building Regulations. This is suitable for simple, common building types.
- BS 9999:2017: This is a more advanced, risk-based British Standard. It is often used for larger or more complex buildings (like shopping centres, large offices, or hospitals) where the rigid rules of ADB are not practical. BS 9999 allows for more design flexibility by assessing the specific risks and occupant types, often allowing for "trade-offs" (e.g., enhanced smoke control may justify longer travel distances to an exit).
- PD 7974: This is not a code, but a framework for a full, first-principles fire safety engineering analysis. This "performance-based" approach is reserved for the most complex, unique, or high-risk buildings (like stadiums, atriums, or airports) where no standard code applies. It uses advanced calculations and modelling to design a completely bespoke fire safety solution.
A competent fire safety partner will identify the most appropriate standard for your project, ensuring the solution is not only compliant but also practical and cost-effective.
The Foundation of Your Fire Safety Compliance
A Fire Strategy Report is far more than just another piece of paperwork. It is the foundational document for your building's entire fire safety ecosystem. It provides clarity to designers, installers, and inspectors, and it is your primary evidence to authorities that you have met your legal duties from the ground up.
Whether you are breaking ground on a new build, planning a major refurbishment, or managing a change of use, a professionally developed FSR is the first and most critical step in protecting your building and the people within it. This is complex, specialist work that demands a high level of competence.
If you are planning a project, managing a complex property, or require expert guidance to develop a new
Fire Strategy Report, our certified team is here to help. We provide the competent, professional support you need to ensure your building is fully compliant, your legal obligations are met, and your people are protected. Contact RiskFire today for a no-obligation consultation on 0116 442 0251, email us at
enquiries@riskfire.co.uk.

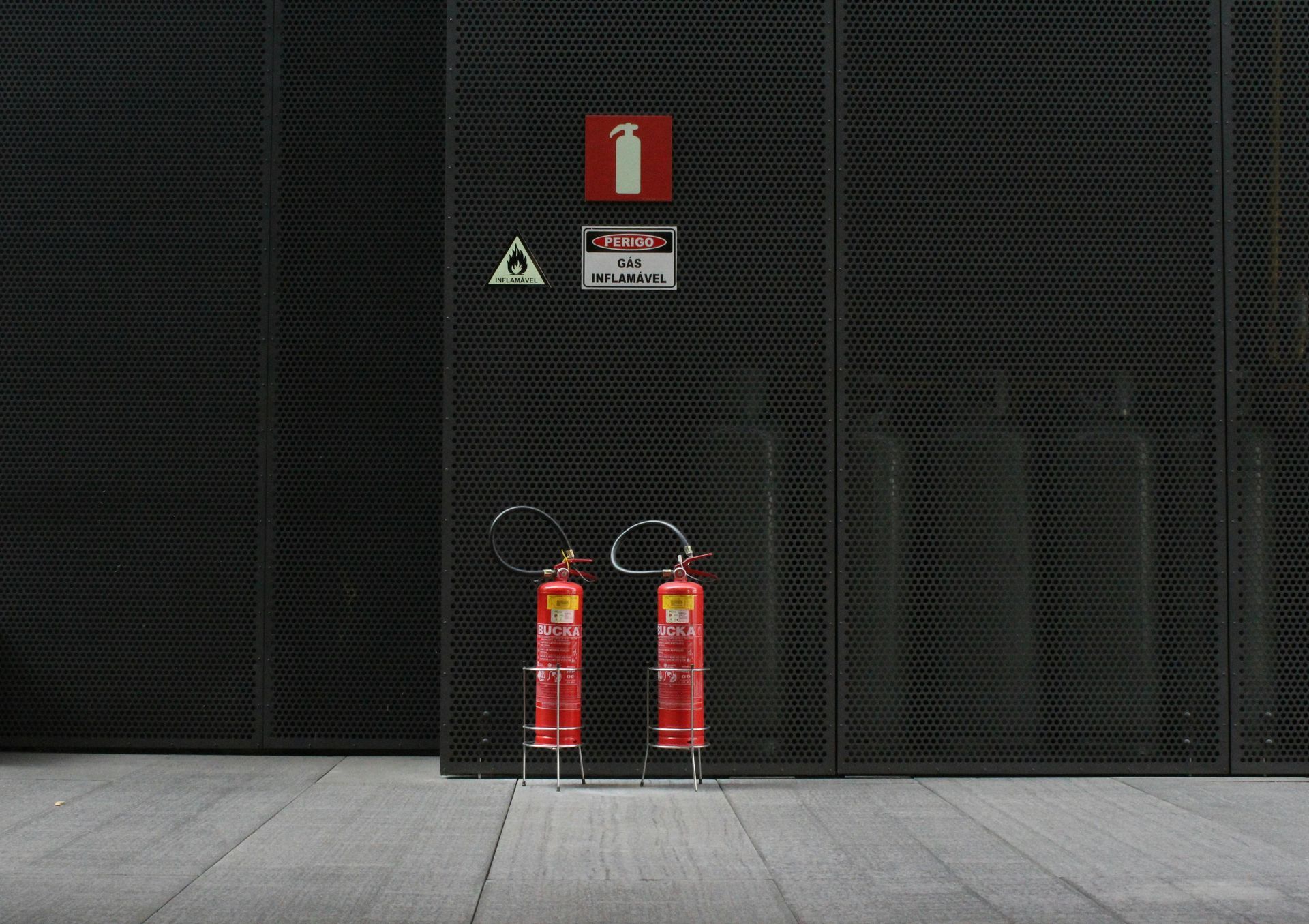

Enquire Now
We will get back to you as soon as possible.
Please try again later.
